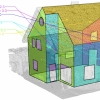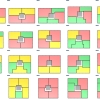
An energy concept should be elaborated at the beginning of an energy renovation project. This involves the surveying of the existing building, the design of renovation variants and the preparation of a consultancy report. The survey of existing buildings is associated with a high level of effort in case of poor or non-existent technical drawings or models. In a research project at the FHNW University of Applied Sciences and Arts Northwestern Switzerland, it was investigated how the survey, modelling, and analysis of surfaces, considered in the thermal analysis for the canton's building energy certificate (Gebäudeenergieausweis der Kantone GEAK), could be automated using low-cost tools. The project demonstrates that the surveying and modelling of existing regularly shaped buildings could be inexpensive. Moreover, it is shown that, by automating modelling processes with algorithms using tools commonly used by architects (Rhino and Grasshopper), fast and reliable results for an energy calculation could be obtained. This contribution describes and demonstrates, through a use case, some results of the project regarding the survey, the semi-automatic modelling of surfaces and the analysis of the values required for certification.
(soon use instructions will be added)
- License Type:





